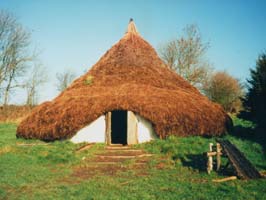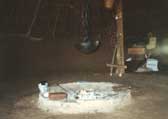First Roundhouse: Introduction

Work began on our first Roundhouse in 1997, and continued for almost a year. The house was thirty feet in diameter, thatched with bracken, and lasted for about four years. The identifying characteristics of a Roundhouse such as this are an earth floor, low wattle & daub or dry stone walls, a central hearth, and a thatched conical roof. These houses were prevalent in Europe from the early bronze age, until they disappeared sometime prior to the Dark Ages, but they are still common in Africa and India today.
A roundhouse such as this one can be built with the minimum of resources, both easily and quickly. All of its structural parts are relatively light and be carried by hand over distances. A roundhouse of this nature relies on the composite strength, and not individual strength, of all its members. To help understand this, think of a wicker basket.
Home | News
| First Roundhouse | New
Roundhouse |Gallery Index
The Project | Resources
| Contact | Help
All content: © The Roundhouse Project 1997-2010




