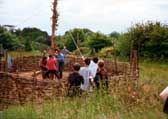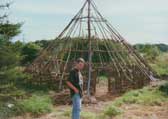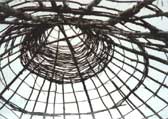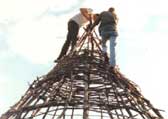First Roundhouse: Roof
Erecting the conical roof of the Roundhouse was the trickiest part of the project, and involved many on the spot decisions and improvisations. The roof, after thatching was about 90% waterproof, (it leaked in two places) which is great considering that thatching was one of the elements we improvised.
One can erect a roundhouse just as you would a Native American tipi, by tying the ends of three rafters together and hoisting them into position. These then stand upright while one can lie on the rest of the rafters. Having completed this, the (non-load-bearing) roundhouse wall could be erected on the inside to meet the rafters, the ground-touching ends of which could be trimmed, so that they then rest on the wall.
The late Dr Peter J. Reynolds, Director of the influential and long-standing Butser Hill Ancient Farm in Hampshire, experimented with many different methods of roundhouse construction. Much can be learned from his book 'Iron-age Farm, The Butser Experiment' published by Colonnade (British Museum Pub. Ltd.) in 1979 (sadly now out of print).
There is one fundamental problem with thatched conical roofs: what to do with all the rafters when there isn't enough room for them at the apex. Once again, the Native Americans have come up with a neat way to solve this problem. All poles (rafters) pass each other at the apex. This means that each pole can lean on its neighbour (giving it strength) and can then be easily tied together if necessary. An idea worth trying would be to construct a wooden boss, into which rafter ends would slot.
Our solution was to use 'ring-beams'. Some rafters (say four or eight) could meet at the apex while others could stop short, and rest on these horizontal members that are tied to the 'apex' rafters. We had four ring-beams, each made from tied and twisted hazel rods forming a long, continuous three-strand rope (in retrospect, short, horizontally arranged pieces of timber would have been stronger). Both ends were tied together to make a big (pre-measured) hoop, which was then hoisted up and over the roof's apex. The ring-beams were tied in place using strips of a cowhide, bought from the local hunt kennels for £20. Hide is a great material for binding, for if you put it on wet it will shrink and harden during drying. Unfortunately, having said that, 50% of these knots had to be replaced (with 3-ply sisal twine) because magpies would peck at them, and consequently loosen them.
Our rafters were tied to the ring-beams. These gradually reduced in size the further one looked from the apex. 8 on the highest beam, 8 on the second, 16 on the third, and 32 small rods spanning the short distance from the lowest ring-beam, over the wall, and to the end of the eaves. These were all lashed in place using sisal (tarred twine is preferable for it is more rot resistant). We managed to increase its rigidity ten-fold by wattling the area between the apex and the highest ring-beam.
The last step was to make the roof ready to hold the thatch. This is done by attaching (yet more knots) 'purlins' to which we'd tie our thatch. These were of hazel again, and we placed two sets in between each of the ring-beams (which doubled as purlins themselves). This gave us a distance of roughly 18 inches (45 cm) between each, which is about average for thatching. At 8 p.m. on a warm August evening, the central pole was cut down like a tree, and much to our pleasure, the roof did not fall down (in fact it didn't move an inch).
The walls at their highest were 4 feet 4 inches (1.3m tall), and the longest rafters were 23 feet (7m). The diameter of the house was 27 feet (8.2m) and its inside height was 18 feet 6 inches (5.65m). We were now ready to thatch.
Home | News
| First Roundhouse | New
Roundhouse |Gallery Index
The Project | Resources
| Contact | Help
All content: © The Roundhouse Project 1997-2010






