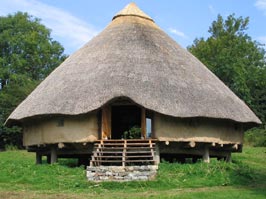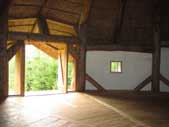New Roundhouse: Introduction
Built on the site of the first Roundhouse, the new Roundhouse is an entirely different structure from its predecessor. Our last house was analogous to a basket, where the composite strength of all members made up for the fact that they were comparatively weak individually. This new one follows in the footsteps of the Medieval timber framed building, where individual strength is vital.
We had already decided to have a raised wooden floor, and this, more than anything was the deciding factor in the use of timber frame. A wattle and daub wall would not have been strong, or stable enough for what we had in mind. By erecting a framework of timber first, we could then 'hang', or rest the wooden floor on it, likewise with the straw bale wall.
Did the Celts have straw bales? I hear you ask. No, they didn't, neither did they have chainsaws, tractors, dumper trucks, steel scaffolding or Land Rovers. For these are the tools needed for a 'modern' Roundhouse, one suitable for modern day Celts. There is a magic about Roundhouses, which will remain regardless of technological advances.
Home | News
| First Roundhouse | New
Roundhouse |Gallery Index
Project | Resources
| Contact | Help
All content: © The Roundhouse Project 1997-2010




