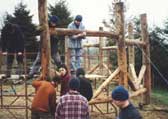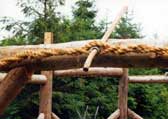New Roundhouse: Frame
The first stage in raising the timber frame was to erect one 'gate', which is 2 posts, 2 beams, and 2 webs. With so many people around to help, this substantial chunk of the house came to rest on it's lime-concrete plinths easily, and was then tied down securely. Now that the first gate was up, the next lot of beams and webs could be raised up to meet it while the next post (the third) is lifted up to complete the second gate. at which point the structure so far becomes free standing due to the curve now formed. The assembly of the timber frame circle, 30 foot in diameter, took around four hours which is a stark contrast to the four months it took us to make!
The assembled frame now had to be secured so that it could take the combined weight of the roof and thatch. Our first measure was to peg the wall-beam joints with iron pins made from re-enforcing bar. In case these fail, we opted for a secondary measure, comprised of a tension band of 1 1/2" manila rope. The free ends were spliced together on the ground, and then we made a double loop, which was then hoisted over the timber frame. Tension was achieved by turning sticks trapped between both layers of rope. The resulting twist reduces the ropes circumference and subsequently tightens on the frame. There is one stick, or 'Spanish windlass', per gate, twelve in total, and special iron pins on each post kept the twist from escaping. Once the necessary tension was achieved the sticks were jammed in place against the wall-beams.Home | News
| First Roundhouse | New
Roundhouse |Gallery Index
The Project | Resources
| Contact | Help
All content: © The Roundhouse Project 1997-2010




